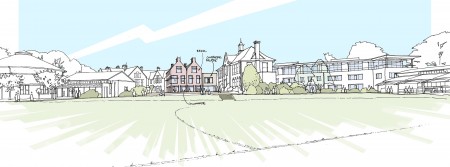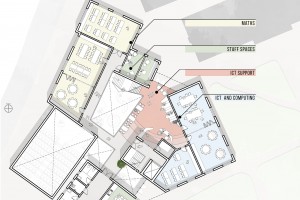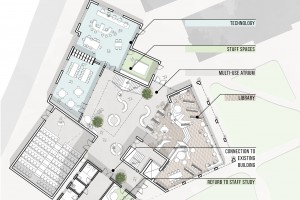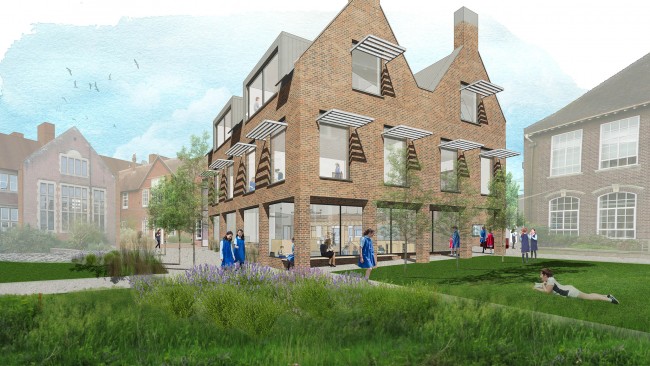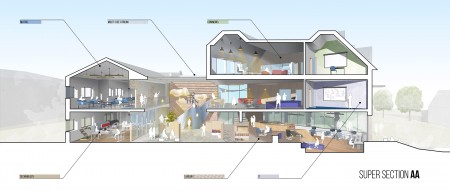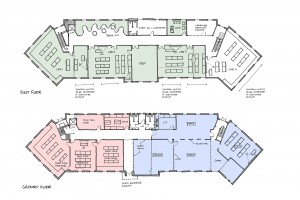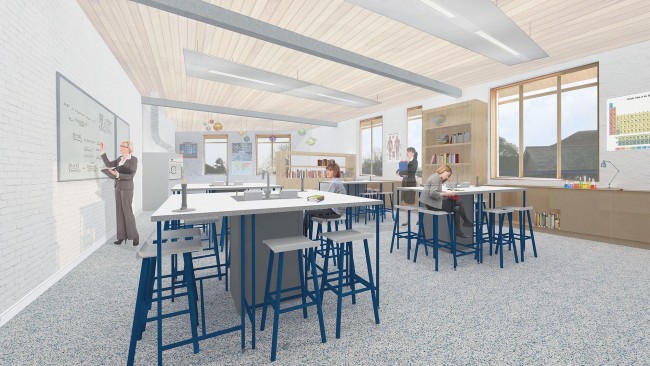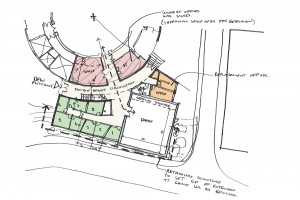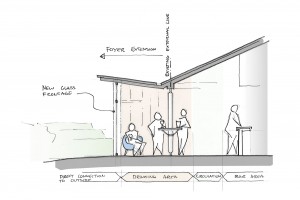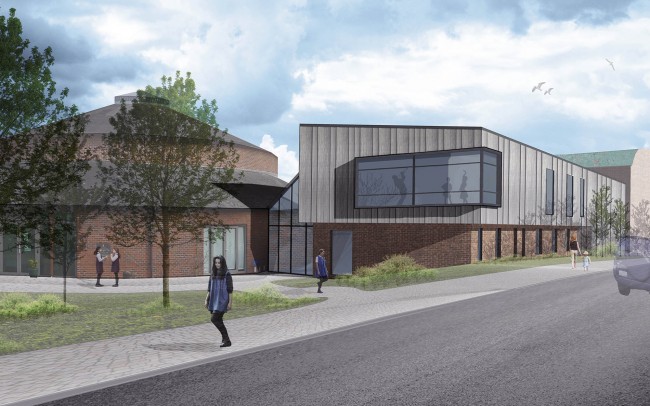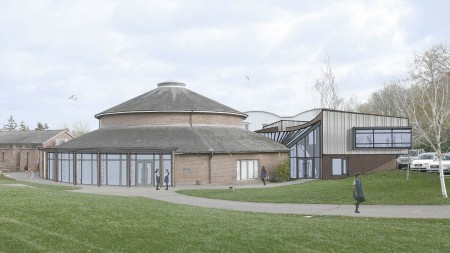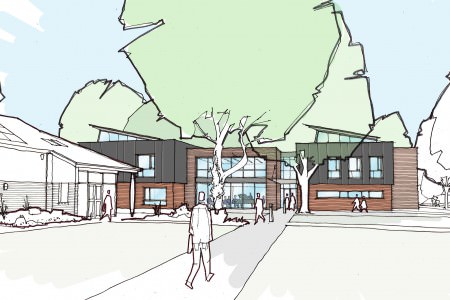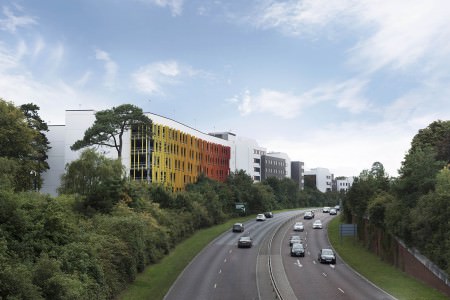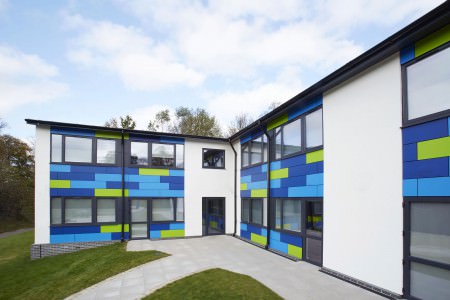| Location | Salisbury, Wiltshire |
| Sectors | Education, Case Study |
| Client | Godolphin School |
| Work Stages | 0-7 |
| Status | Ongoing |
| Consultants | WFBA Structural Engineers, PGP Cost Consultants |
| BrightSpace Team | Dai Hannaford |
Introduction
BrightSpace is currently working with Godolphin School, Salisbury, to improve and enhance their Science & Technology facilities. The proposals also considering future expansion and remodeling of the school’s Performing Arts Centre.
The overriding brief was to help them raise the profile of their ‘STEAM’ subjects (Science, Technology, Engineering, Art & Maths) and in their initial brief the school had identified a site central to the existing buildings for the relocation and expansion of their Science and Technology subjects.
However, early on in our analysis of their initial brief, we identified the opportunity to significantly improve their Science and Technology facilities in their current location, through the addition of another storey and some minor internal remodelling, which then released the school’s suggested site at the heart of the school to create an exciting opportunity for a central ‘hub’ for students and staff.
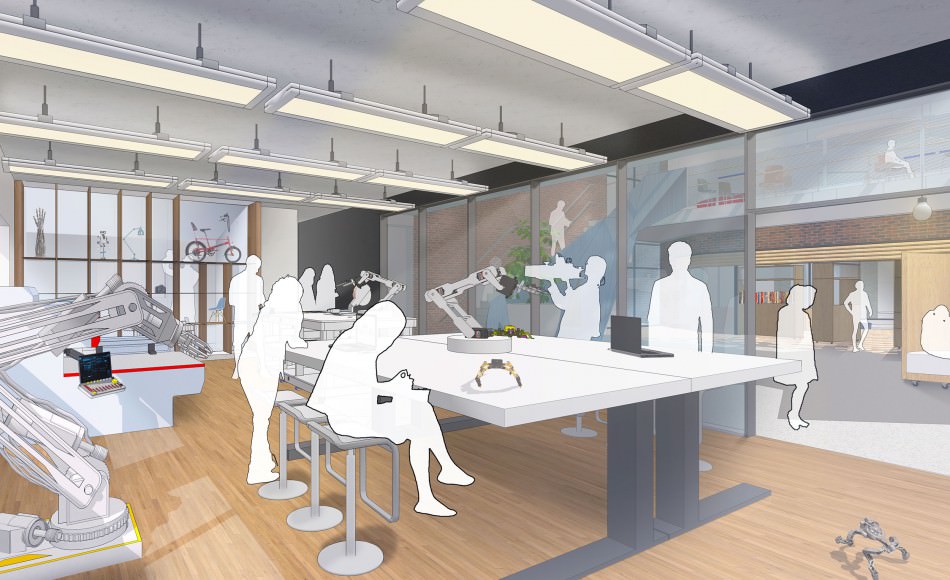
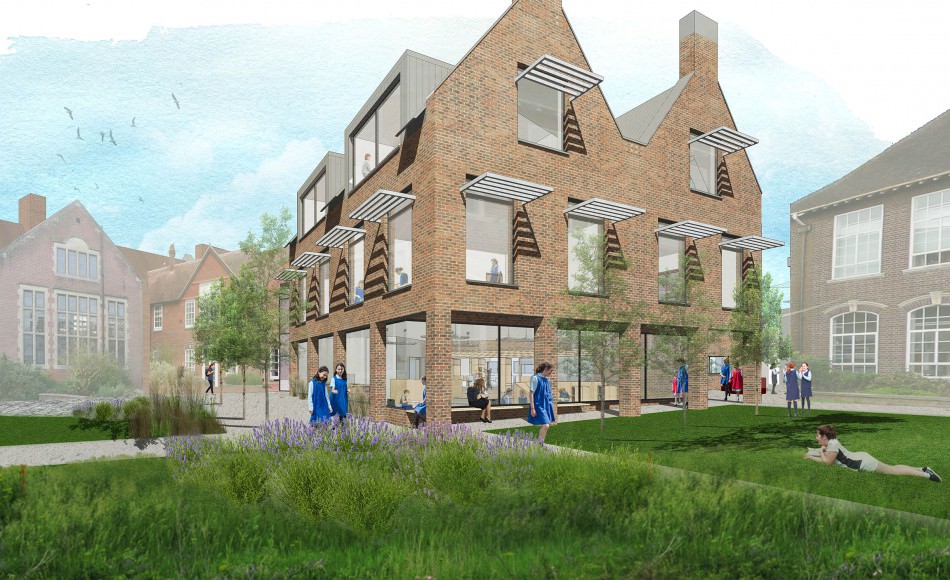
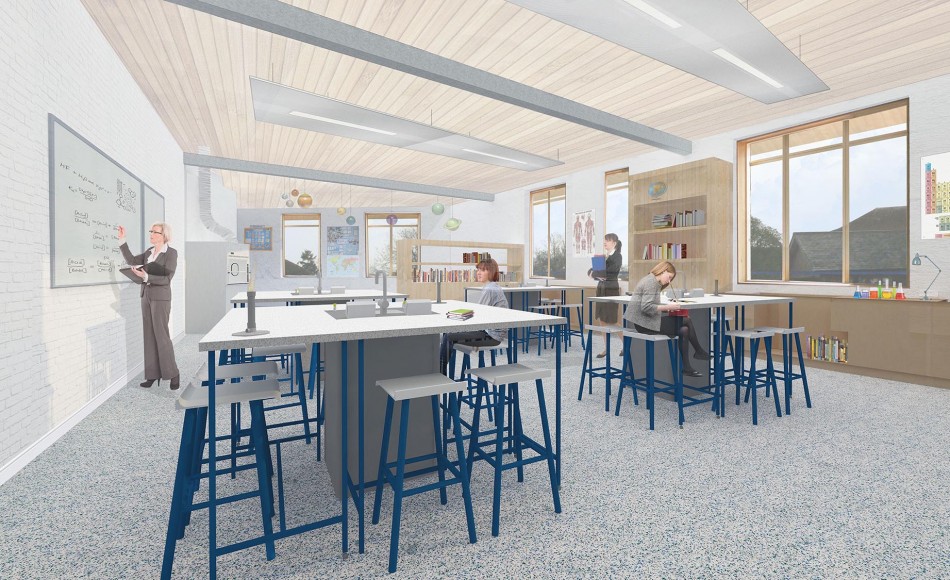
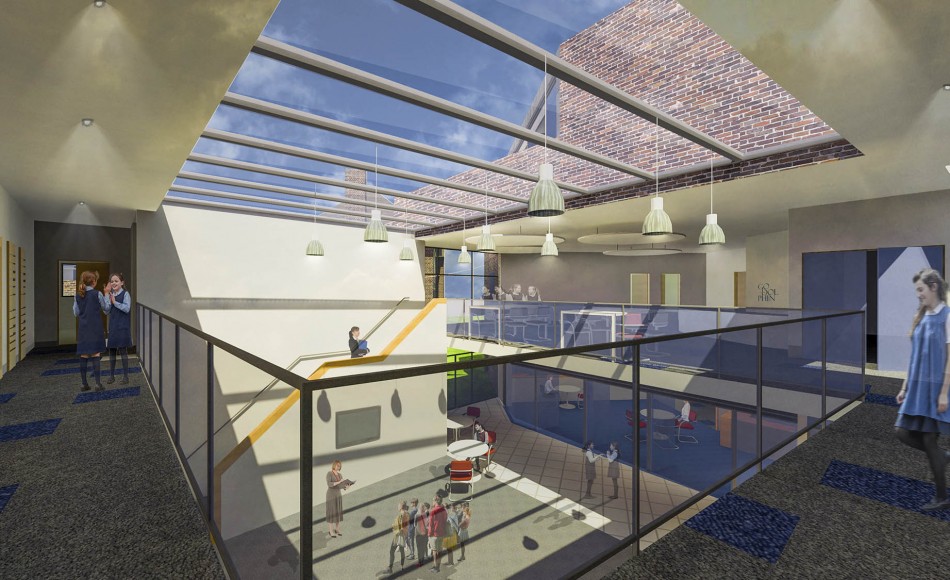
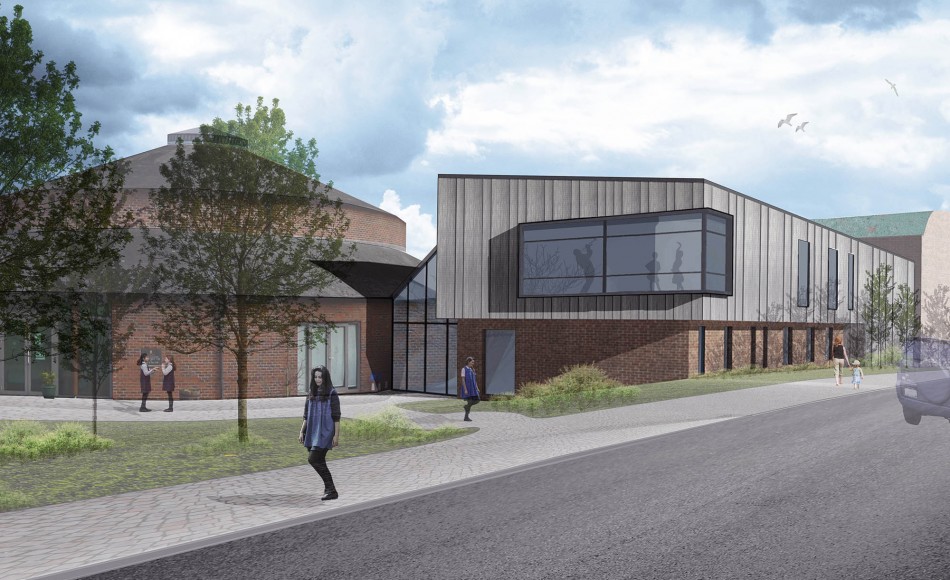
Details
Key facts
- Improved Science & Technology facilities, Performing Arts Centre and Central Hub
- 120 capacity lecture theatre as well as replacement library, classrooms, and multi-use spaces
- Large, double height atrium which improves circulation throughout the school
- Improved green spaces between existing buildings and into new buildings
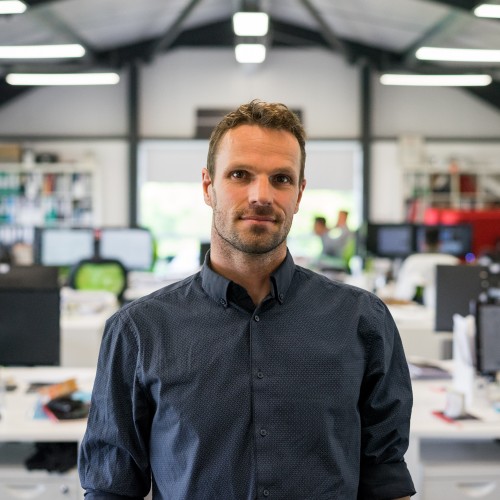
Dai Hannaford
Director
Qualifications
- BA (Hons) Architecture
- Diploma Architecture
- ARB
Dai is an Architect with over ten years’ experience across a variety of sectors. He has worked on and delivered a wide range of projects from residential and mixed-use developments in London, to new school and university facilities across the country.
He enjoys working in the early stages of projects, helping clients to define the brief and using his experience to provide innovative solutions even in the most challenging of situations.
Dai also has substantial experience of project delivery and taking those exciting initial concepts through the technical stages and on to site. He enjoys building successful working relationships with contractors to ensure those all important details that really elevate the quality of the finished building are considered throughout.
He works across multiple projects and interacts with all staff members on aspects of project work and practice management, and he encourages, mentors and motivates everyone to achieve to the best of their abilities. This enthusiasm occasionally overlaps with his passion for triathlon and multi-sport competitions and has resulted in studio entries to various events which always seem like such a good idea at the time.
